An island is easily some of the smartest square footage you’ll ever add to your kitchen. Even in compact spaces, a well-designed small kitchen island can transform your cooking area by offering extra prep space, storage, and even casual seating. Don’t let limited square footage discourage you from enjoying the benefits of a kitchen island – with the right approach, you can incorporate this versatile feature into virtually any kitchen layout.
Whether you’re planning a complete renovation or simply looking to enhance your current setup, these small kitchen island ideas will help you make the most of your available space while adding both functionality and style to your home’s heart.
Rolling Cart Islands: Flexibility Meets Function
Butcher Block Rolling Carts
For the ultimate in versatility, a butcher block rolling cart offers both mobility and functionality. These compact islands typically feature a solid wood top that’s perfect for food preparation, with storage shelves or drawers below. The wheels allow you to position the island exactly where you need it, then tuck it away when floor space is required.
Look for models with locking casters to ensure stability during use. Butcher block tops are particularly valuable in small kitchens as they provide a dedicated cutting surface that won’t damage your knives, unlike stone countertops.
Industrial-Style Metal Carts
For a more contemporary look, consider an industrial-style rolling island with a metal frame. These durable options often feature stainless steel or powder-coated frames with wooden or metal tops. The open design creates a sense of spaciousness while still providing valuable storage and work surface.
These islands work particularly well in modern and industrial-style kitchens, where their utilitarian aesthetic complements existing design elements. Many models include hooks for hanging utensils or towels, maximizing their functionality.
Fold-Out Extension Carts
When space is at an absolute premium, a fold-out extension cart offers an ingenious solution. These compact islands feature hinged sections that can be expanded when needed and collapsed when not in use. Look for models with drop-leaf sides that can transform from a narrow cart to a generous work surface in seconds.
These adaptable islands are ideal for studio apartments or extremely small kitchens where every inch counts. When selecting a fold-out model, ensure the locking mechanism is sturdy enough to provide stability during food preparation.
Multi-Level Designs: Maximize Vertical Space
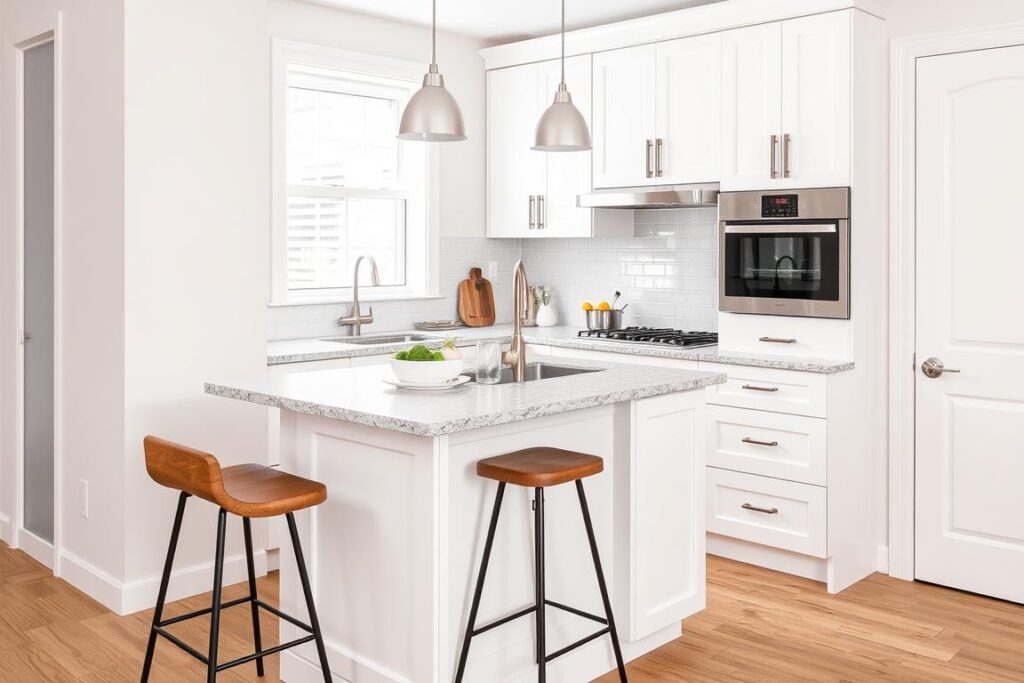
Raised Breakfast Bar Islands
A multi-level island with a raised breakfast bar creates distinct zones for food preparation and casual dining. The higher section can accommodate bar stools while the lower level serves as your primary work surface. This design is particularly effective in open-concept spaces where the raised portion also helps conceal kitchen mess from the living area.
For small kitchens, keep the footprint compact but make use of the vertical dimension. A 12-inch height difference between levels is typically ideal for comfortable dining while maintaining visual separation.
Stepped Storage Islands
Stepped designs incorporate varying heights not just for functional purposes but also to create additional storage opportunities. The different levels can house specialized storage solutions – perhaps a knife block built into one level, a spice rack in another, or a wine rack in a third.
This approach works well in contemporary kitchens where the stepped design becomes an architectural feature. Materials like quartz or solid surface countertops can be seamlessly integrated across the different levels for a cohesive look.
Waterfall Edge Islands
A waterfall edge design, where the countertop material continues vertically down the sides of the island, creates a sophisticated, unified look that’s particularly effective in small spaces. This clean, continuous appearance helps the island feel like a purposeful design element rather than an afterthought.
While traditionally associated with luxury materials like marble or granite, waterfall edges can also be created with more budget-friendly options like laminate or wood. The visual continuity helps the island appear as a cohesive piece of furniture, which works well in modern and minimalist kitchens.
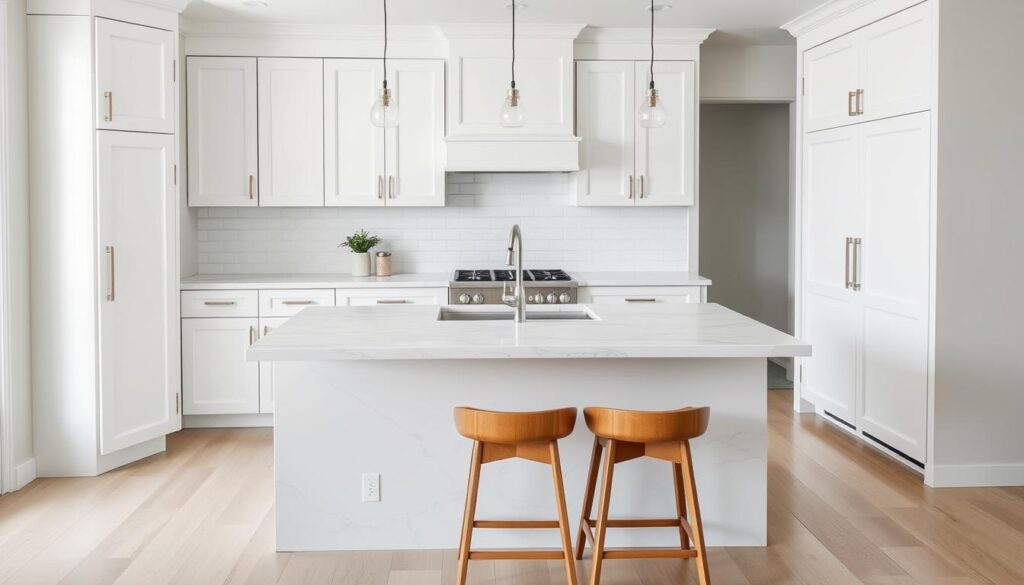
Built-In Storage Solutions: Maximize Every Inch
Drawer-Packed Islands
When floor space is limited, make every cubic inch count with an island that’s packed with drawers. Unlike cabinets with doors, drawers allow you to access the full depth of the storage space without having to reach into dark corners. Consider a mix of drawer sizes – shallow ones for utensils and cooking tools, deeper ones for pots and pans.
For maximum organization, incorporate drawer dividers and specialized inserts designed for specific items like spices, knives, or cutting boards. This approach works particularly well in traditional and transitional kitchen styles.
Open Shelving Islands
Open shelving on one or more sides of your island creates accessible storage while maintaining a sense of spaciousness. This design allows light to flow through the island, making the kitchen feel larger. Display attractive cookbooks, decorative bowls, or everyday dishes to add personality to your space.
This approach is especially effective in farmhouse, coastal, and bohemian-style kitchens where the displayed items become part of the overall aesthetic. For a cohesive look, coordinate the items on your shelves with your kitchen’s color scheme.
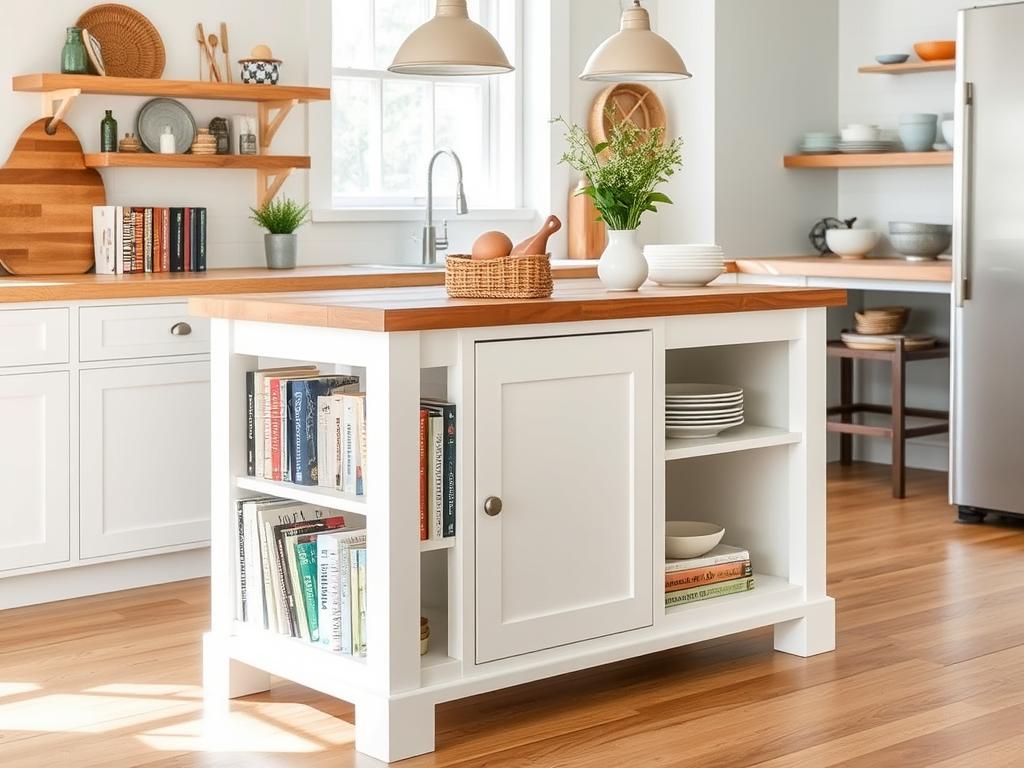
Specialized Storage Features
Take your small island to the next level with specialized storage features designed for specific needs. Consider incorporating a pull-out trash and recycling center, a dedicated wine rack, a microwave shelf, or even a hidden pet feeding station. These purpose-built elements maximize functionality without requiring additional floor space.
When planning specialized storage, prioritize the features that align with your cooking habits and lifestyle. A serious baker might opt for a pull-out mixer shelf, while a wine enthusiast might prefer bottle storage. This customized approach ensures your island serves your specific needs.
Multipurpose Islands: Double-Duty Designs
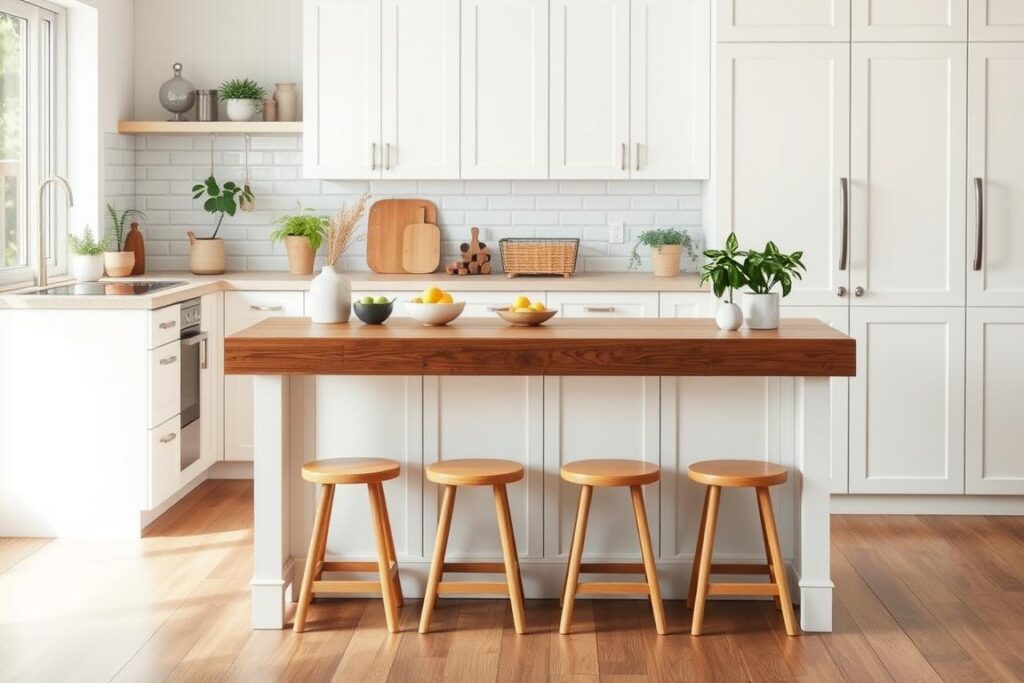
Island-Dining Table Hybrids
When space doesn’t allow for both an island and a dining table, a hybrid design offers the perfect solution. These versatile pieces feature a countertop height suitable for both food preparation and comfortable dining. Look for designs with an overhang on one or more sides to accommodate seating.
For maximum flexibility, consider a design with extendable sections that can be pulled out when more dining space is needed. This approach works well in studio apartments and open-concept spaces where the kitchen flows into the living area.
Workstation Islands
In today’s multifunctional homes, a kitchen island can serve as more than just a cooking space. Workstation islands incorporate features like built-in charging stations, hidden compartments for laptops or tablets, and adjustable-height sections that can transform from cooking surface to desk.
These innovative designs are particularly valuable in homes where space is at a premium and rooms must serve multiple purposes. Consider adding task lighting to ensure the island functions effectively as a workspace when needed.
Appliance-Integrated Islands
Free up valuable wall and counter space by integrating small appliances into your island. Compact designs can incorporate a microwave drawer, wine cooler, dishwasher drawer, or even a small refrigerator drawer for beverages or produce.
This approach is especially effective in galley kitchens or spaces where wall cabinet space is limited. When selecting appliances for your island, look for models specifically designed for undercounter installation to ensure proper ventilation and function.
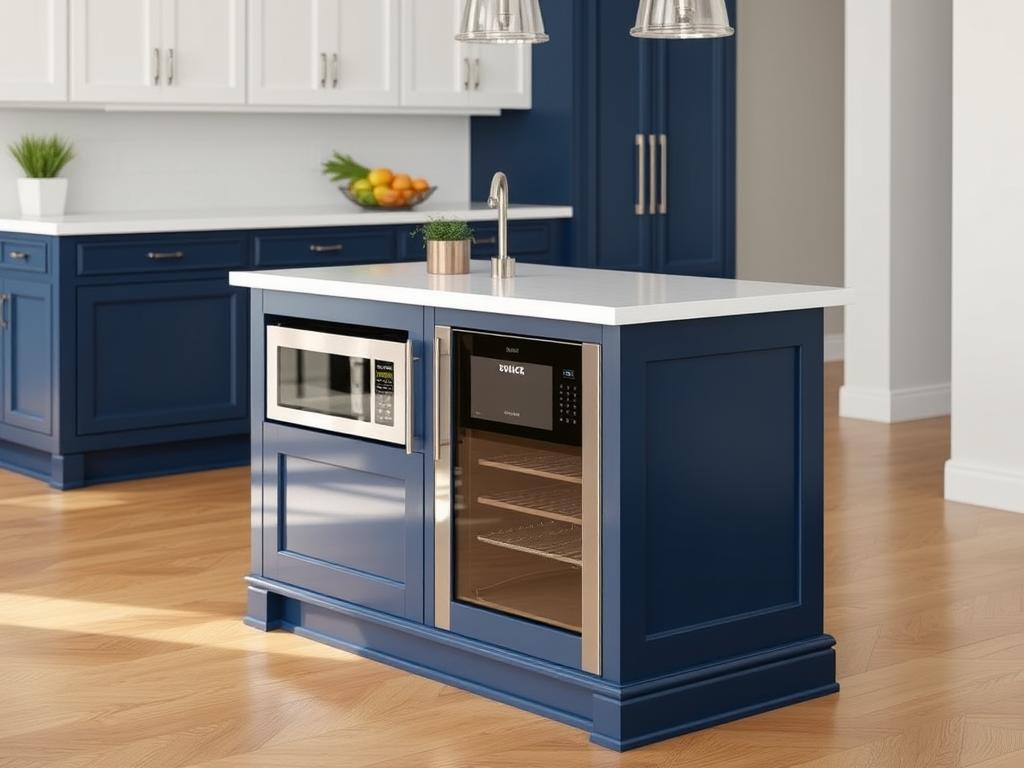
Style-Specific Islands: Design for Every Aesthetic
Modern Minimalist Islands
For contemporary kitchens, a minimalist island with clean lines and hidden storage creates a sleek, uncluttered look. Consider materials like matte-finish laminates, solid surface countertops, or engineered quartz in neutral tones. Handle-less cabinet fronts with push-to-open mechanisms maintain the streamlined aesthetic.
These islands often feature waterfall edges or floating designs that create a sense of lightness despite their solid construction. Integrated LED lighting can enhance the modern feel while providing practical task illumination.
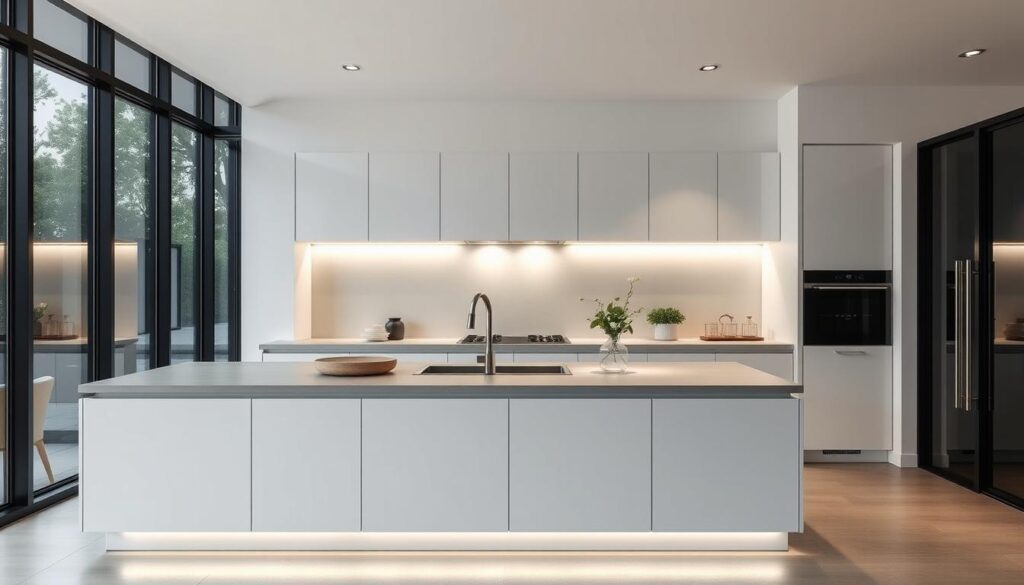
Farmhouse-Style Islands
Bring warmth and character to your kitchen with a farmhouse-inspired island. Look for designs featuring reclaimed wood, beadboard paneling, or shaker-style cabinet fronts. Open shelving stocked with woven baskets or vintage crockery enhances the rustic appeal.
For an authentic touch, consider incorporating a farmhouse sink into your island, particularly if your main counters are limited in space. Butcher block countertops are both practical and aesthetically appropriate for this style, developing a beautiful patina with use.
Industrial-Inspired Islands
Embrace an urban loft aesthetic with an industrial-style island featuring raw materials like metal, concrete, and distressed wood. Pipe fittings as legs or supports, wire mesh cabinet fronts, or metal drawer pulls enhance the factory-inspired look.
These islands often incorporate visible structural elements as design features – for example, exposed bolts or brackets. The industrial style pairs particularly well with brick walls, exposed ductwork, or other architectural industrial elements.
Practical Considerations for Small Kitchen Islands
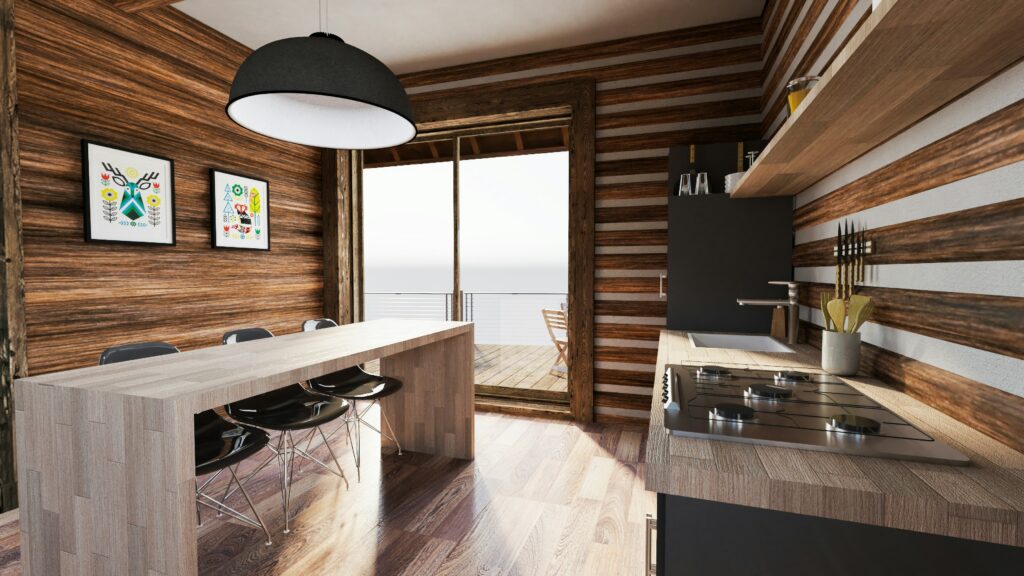
Ideal Dimensions for Small Spaces
When planning a small kitchen island, proper sizing is crucial. For comfortable circulation, maintain at least 36 inches of clearance on all sides where people will walk and work. If space is extremely limited, you can reduce this to 32 inches on sides with less traffic.
For length and width, even compact islands should be at least 24 inches deep to provide useful workspace. Length can vary based on available space, but 36-48 inches is typically the sweet spot for small kitchens. Standard counter height is 36 inches, though you might consider 34 inches if you frequently roll pastry or perform other tasks that benefit from a lower surface.
Lighting Options
Proper lighting transforms your island from merely functional to truly spectacular. For small islands, consider a pair of pendant lights hung 30-36 inches above the countertop. Choose fixtures that complement your kitchen’s style while providing adequate task lighting.
Under-cabinet lighting installed beneath an overhanging countertop creates a floating effect while illuminating seating areas. For islands with shelving, consider small LED strip lights to highlight displayed items and add depth to the space.
Color Psychology Tips
Strategic use of color can make your small island appear more proportionate to your space. Light colors like white, cream, or pale gray create an airy feel and help the island blend with surrounding elements. For contrast, consider painting the island base a different color than your perimeter cabinets – this defines the island as a distinct element without overwhelming the space.
If your kitchen lacks natural light, reflective materials like glossy cabinet fronts or metallic accents can help bounce light around the room. Conversely, in a kitchen flooded with sunlight, matte finishes prevent glare and create a more relaxed atmosphere.
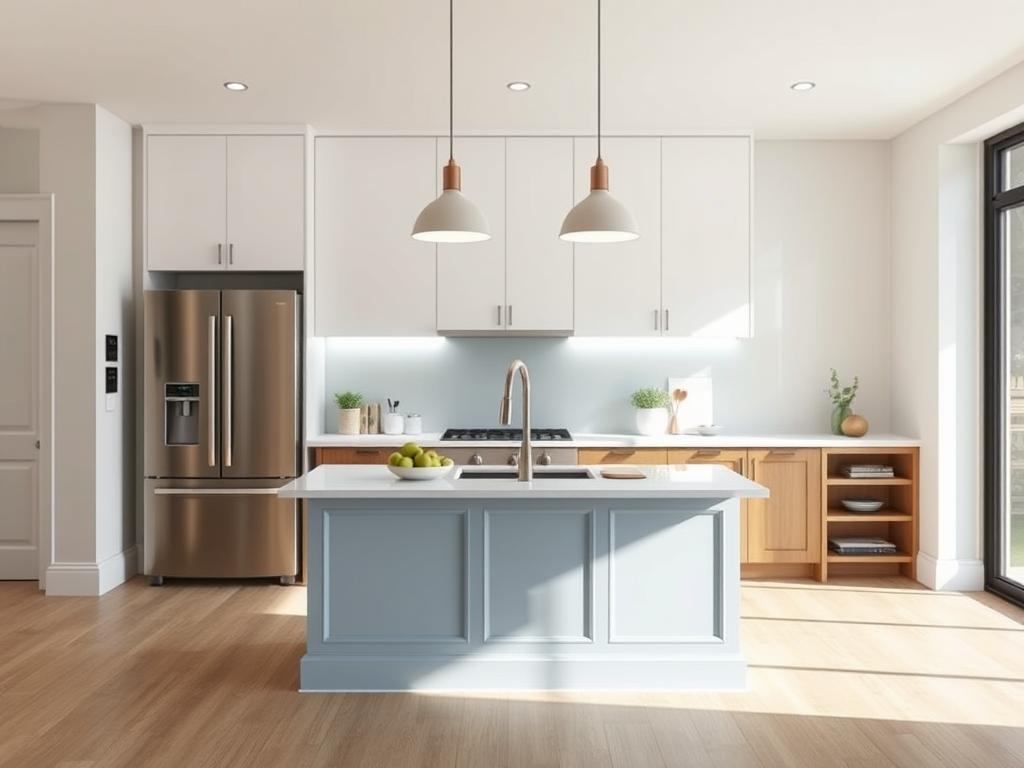
DIY Project Spotlight: Beginner-Friendly Island Ideas
Repurposed Dresser Island
Transform a vintage dresser into a one-of-a-kind kitchen island with just a few modifications. Start by selecting a sturdy dresser with good bones – solid wood construction is ideal. Remove any damaged drawers, leaving some functional for storage and converting others to open shelving.
Add a durable countertop like butcher block, sealed concrete, or a prefabricated laminate section cut to size. For mobility, attach heavy-duty casters to the bottom, making sure to include locking wheels for stability when in use. Finally, protect the piece with paint or stain in a color that complements your kitchen, and add new hardware for a finished look.
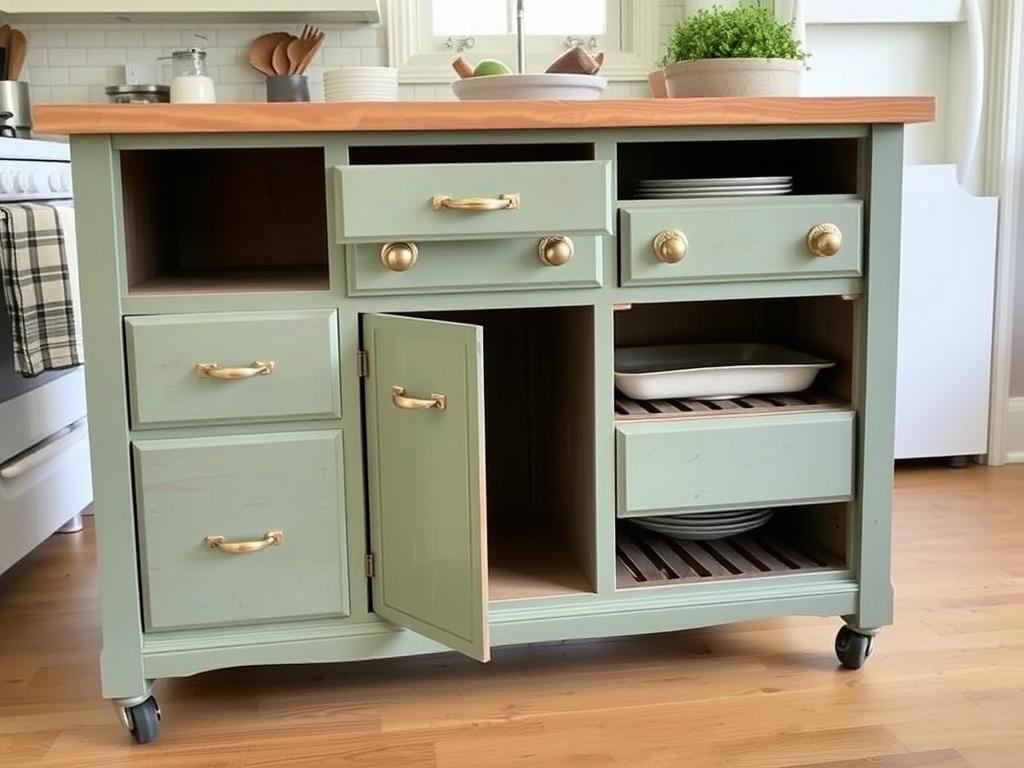
Bookshelf Conversion Island
Create a budget-friendly island by repurposing a sturdy bookshelf or cube storage unit. Position the bookshelf on its side to create the base of your island, ensuring the shelves now face outward for accessible storage. Secure a countertop to the top – pre-cut laminate countertops from home improvement stores are an affordable option.
For added stability, attach a plywood base to the bottom and add furniture legs or casters. Enhance the piece with a fresh coat of paint and consider adding hooks to the sides for hanging utensils or towels. This simple project can be completed in a weekend with basic tools.
Modular Crate Island
For the ultimate in customization, create an island from wooden crates arranged to suit your specific needs. Start with 4-6 sturdy wooden crates (available at craft stores or online). Arrange them in a configuration that provides both the height and surface area you desire, then secure them together with screws or strong wood glue.
Once assembled, sand any rough edges and apply paint or stain for a cohesive look. Attach a solid top surface like plywood covered with laminate, tile, or sealed wood. Add casters to the bottom for mobility, and consider lining some of the crates with fabric or wallpaper for a decorative touch.
Budget-Friendly Alternatives: Get the Look for Less
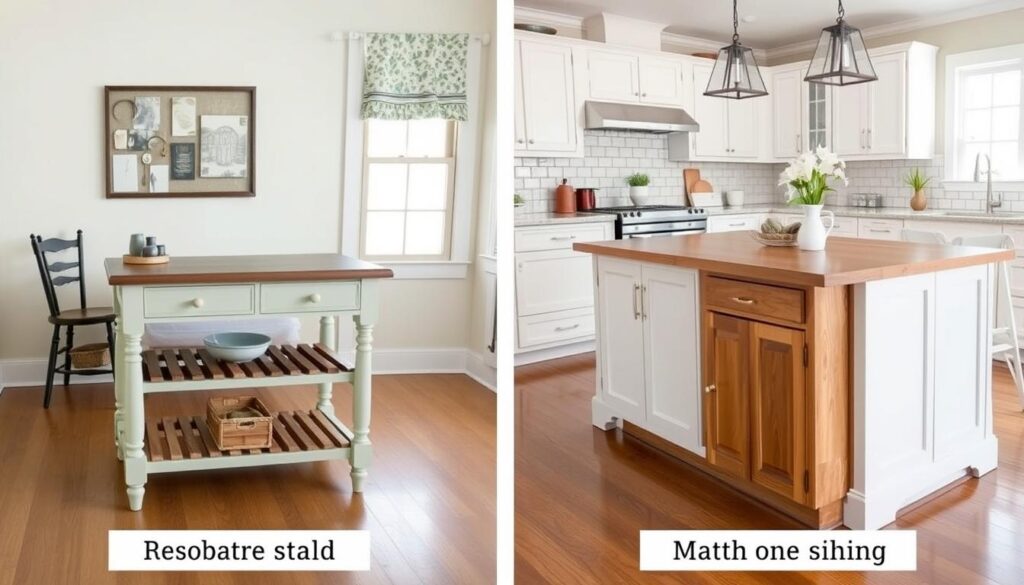
Repurposed Furniture vs. Custom Builds
While custom-built islands offer perfect integration with your existing cabinetry, repurposed furniture can achieve a similar look at a fraction of the cost. Console tables, sideboards, or even kitchen carts can be modified to serve as islands. The key is selecting pieces with appropriate height (or adjusting with risers) and ensuring sturdy construction.
Repurposed pieces often bring character and unique details that mass-produced islands lack. However, they may offer less specialized storage than custom options. For the best of both worlds, consider semi-custom approaches like adding stock cabinets to a custom frame with a prefabricated countertop.
Affordable Material Options
Countertop materials vary dramatically in price, with natural stone and solid surface options at the higher end. For budget-friendly alternatives, consider laminate countertops, which now come in designs that convincingly mimic stone, wood, or concrete. Butcher block remains moderately priced and brings warmth to any kitchen.
For cabinet fronts, thermofoil or melamine offers durability at lower price points than solid wood. If you prefer the look of painted cabinets, MDF (medium-density fiberboard) provides a smooth surface for paint at a lower cost than wood. For open shelving, consider pine, bamboo, or even metal brackets with wooden planks.
Budget-Friendly Materials
- Laminate countertops ($15-40 per square foot)
- Butcher block ($30-100 per square foot)
- Thermofoil cabinet fronts
- Ready-to-assemble cabinet bases
- Stock lumber for open shelving
Investment Materials
- Quartz countertops ($50-120 per square foot)
- Granite ($40-100 per square foot)
- Solid wood cabinet fronts
- Custom cabinetry
- Specialty hardware and fixtures
Remember that mixing high and low elements can create a custom look on a budget. For instance, pair stock cabinets with a statement countertop, or invest in quality hardware to elevate basic cabinet fronts.
Expert Tips for Balancing Functionality and Aesthetics
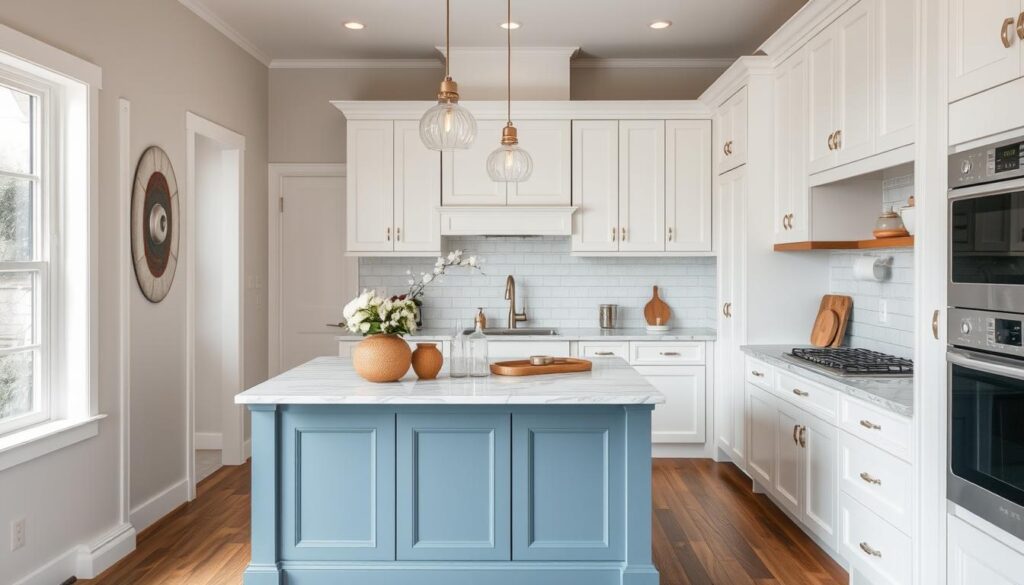
When incorporating a small kitchen island into your space, remember that successful design balances both practical needs and visual appeal. Start by honestly assessing your primary needs – additional prep space, casual dining, storage, or appliance housing – and prioritize those functions in your island design.
Consider the visual weight of your island in relation to your overall kitchen. In compact spaces, islands with open bases, glass elements, or lighter colors create a sense of airiness. Ensure your island complements your kitchen’s existing style while still serving as a focal point through thoughtful material selection, lighting, or decorative details.
Finally, don’t underestimate the importance of proper scale. An appropriately sized island that allows comfortable circulation will always feel more luxurious than an oversized island that crowds the space. With careful planning and creative thinking, even the smallest kitchens can enjoy the many benefits an island brings to both daily function and overall design.

