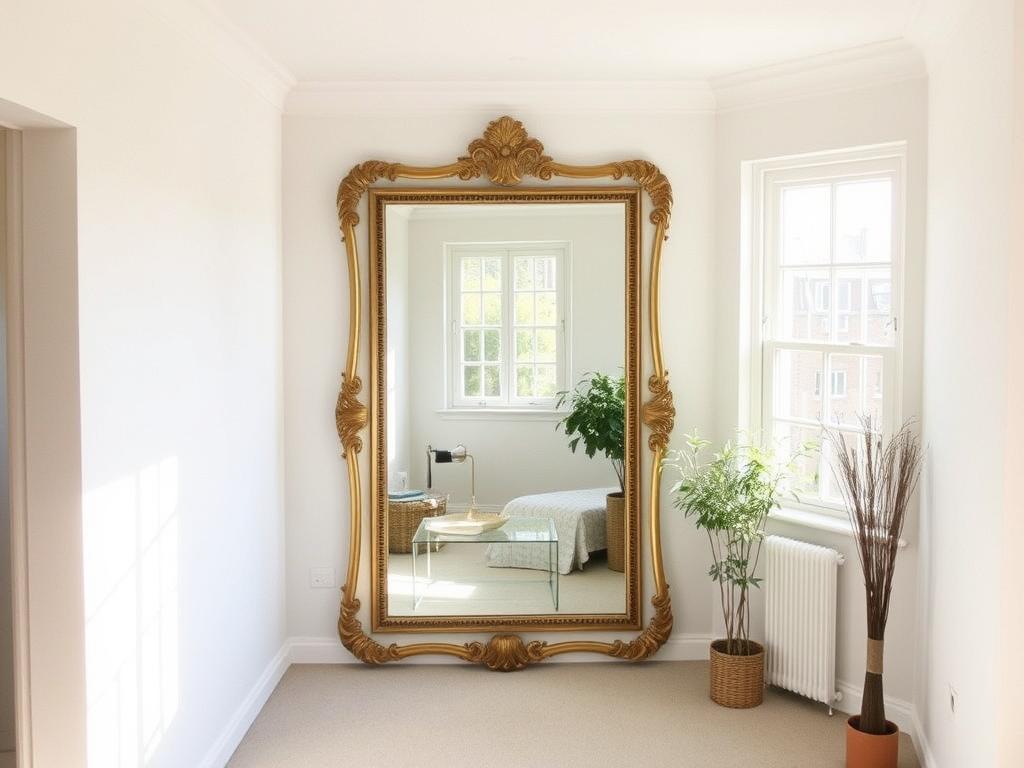Living in a small space doesn’t mean you have to feel cramped. Whether you’re in a studio apartment, a tiny bedroom, or a compact living room, there are proven design techniques that can visually expand your space without moving walls. The right combination of color, light, and furniture can transform even the smallest room into an airy, open environment that feels significantly larger than its actual dimensions.
In this guide, we’ll explore seven practical design tricks that interior designers swear by to make small rooms look and feel bigger. These aren’t just theoretical concepts—they’re actionable strategies you can implement this weekend to breathe new life into your compact spaces.
1. Strategic Mirror Placement: Reflect and Expand
Mirrors are perhaps the most powerful tool in your arsenal when trying to make a small room look bigger. They create the optical illusion of depth by reflecting both light and the view, effectively doubling the visual space in your room.
Best Mirror Placement Strategies:
- Position mirrors opposite windows to maximize natural light reflection
- Use a large statement mirror as a focal point on your main wall
- Consider mirrored furniture pieces like coffee tables or cabinets
- Create a mirror gallery wall for both style and spaciousness
- Place mirrors behind light sources to amplify brightness
For maximum impact, choose mirrors that reach from floor to ceiling. This vertical emphasis draws the eye upward, making your ceiling appear higher. In dining rooms, a mirror placed opposite the window can reflect both light and your table setting, making the space feel twice as large during meals.
Designer Tip: When using multiple mirrors, avoid placing them directly facing each other as this can create a disorienting infinity effect that might make the room feel chaotic rather than spacious.
2. Right-Sized Furniture: Scale and Proportion Matter
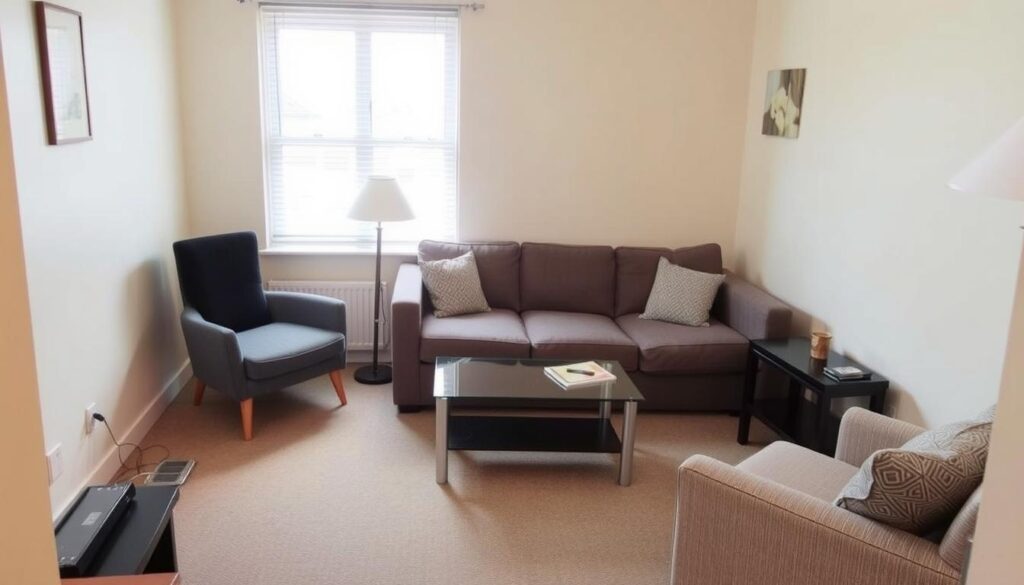
One of the biggest mistakes people make in small rooms is using furniture that’s too large or bulky for the space. Oversized pieces eat up valuable floor area and make navigation difficult, instantly making a room feel cramped.
How to Choose Proportional Furniture:
- Select sofas and chairs with exposed legs to create a sense of openness
- Choose pieces with slim profiles and lighter visual weight
- Opt for glass or acrylic tables that don’t visually take up space
- Keep at least 30 inches of walking space between furniture pieces
- Avoid furniture with skirts that reach the floor
Multi-Functional Furniture Ideas:
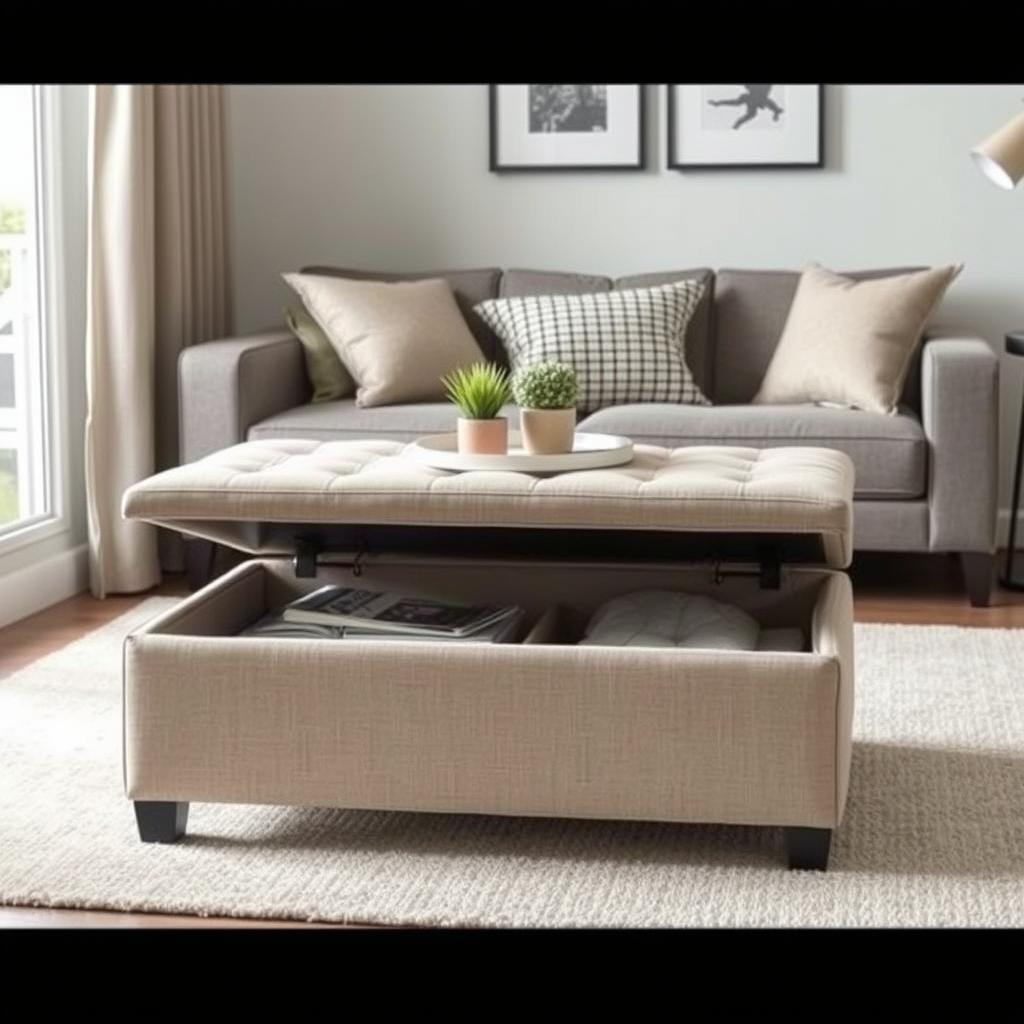
Storage Ottomans
Serve as seating, coffee tables, and hidden storage for blankets, books, or games.
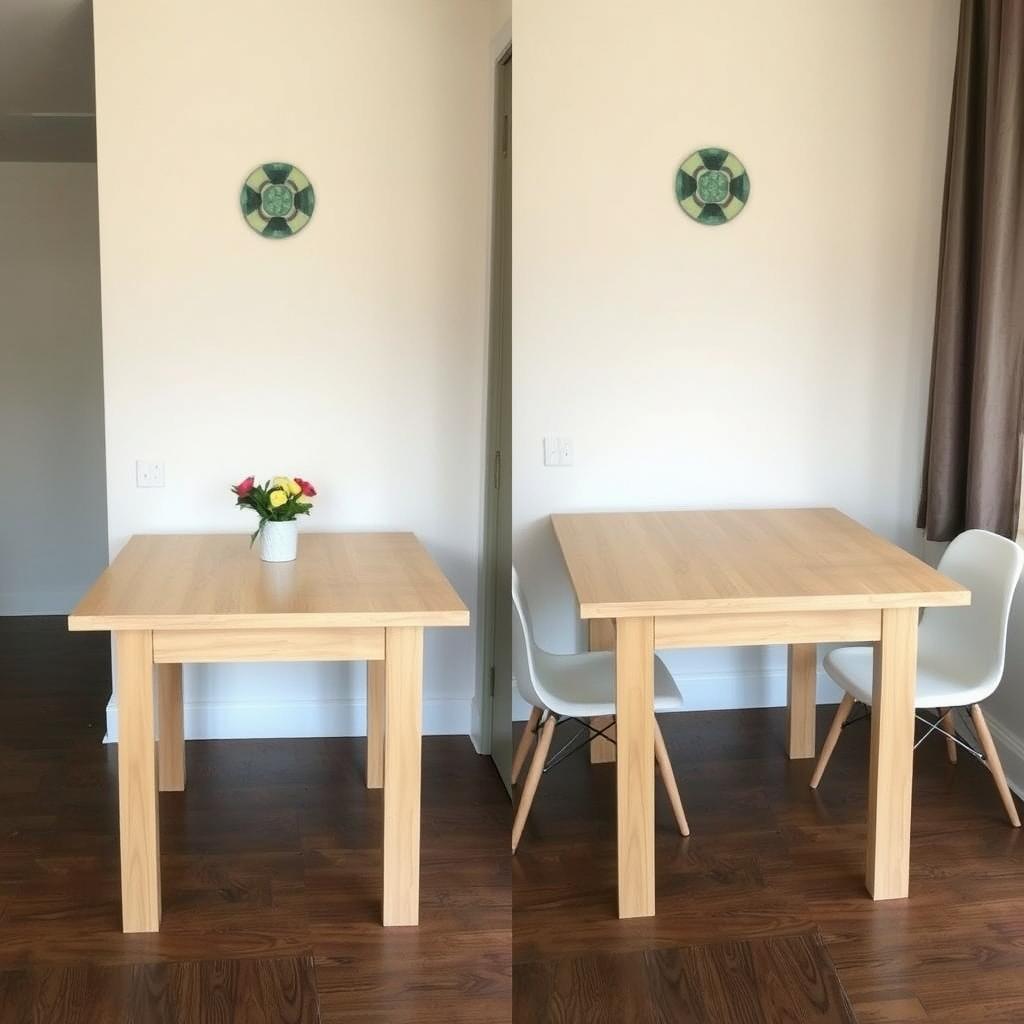
Extendable Tables
Keep them compact daily but expand when entertaining guests.
Remember that in small spaces, less is more. Rather than filling the room with numerous small pieces (which creates visual clutter), choose fewer, well-proportioned items that serve multiple purposes.
3. Strategic Color Choices: Paint Your Way to Spaciousness
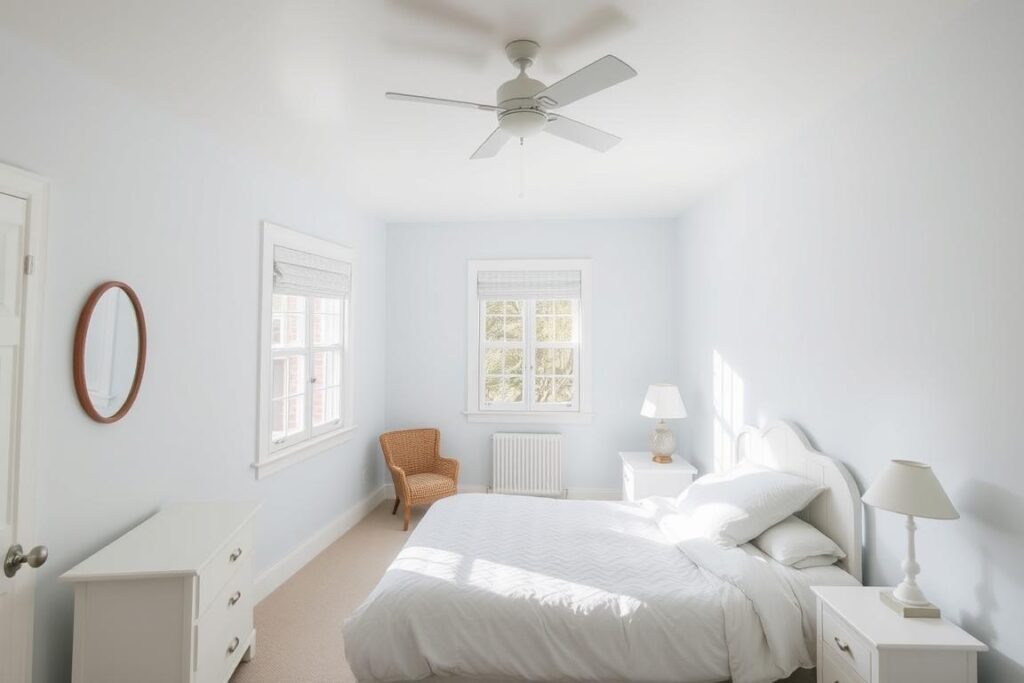
The colors you choose for your walls, ceiling, and trim have a dramatic impact on how spacious a room feels. While dark colors tend to absorb light and make walls feel closer, lighter hues reflect light and create an airy, open atmosphere.
Best Color Choices for Small Spaces:
Whites & Off-Whites
Pure white, ivory, and cream create a clean canvas that maximizes light reflection.
Soft Pastels
Pale blue, lavender, and blush add subtle color while maintaining an open feel.
Light Neutrals
Soft gray, greige, and taupe provide warmth without closing in the space.
Color Application Techniques:
- Paint the ceiling the same color as the walls to eliminate visual boundaries
- Use a monochromatic color scheme with varying shades of the same hue
- Paint trim and moldings the same color as walls for a seamless look
- If using accent colors, limit them to smaller accessories or artwork
- Consider a subtle vertical stripe pattern to draw the eye upward
4. Maximize Vertical Space: Draw the Eye Upward
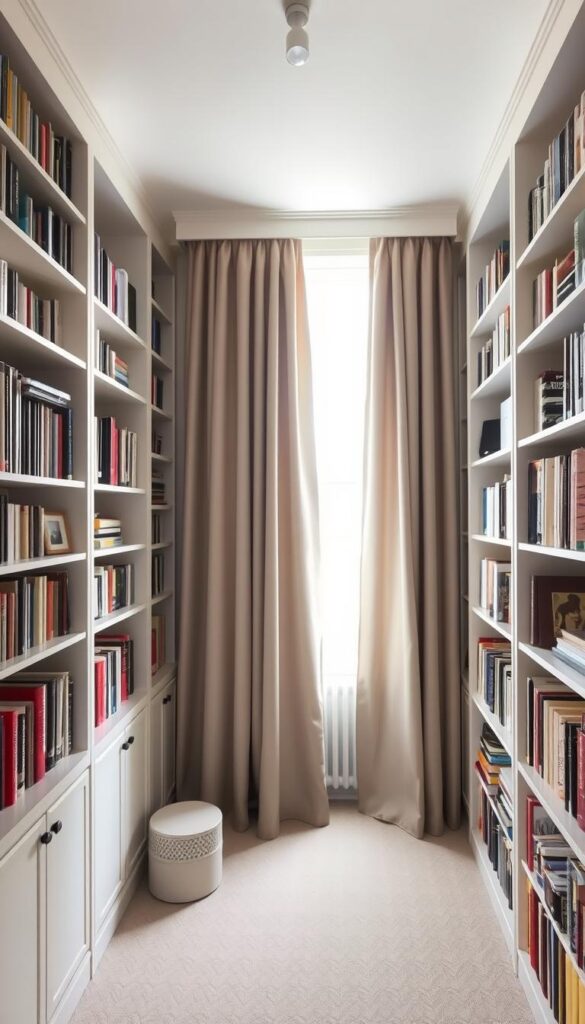
When floor space is limited, the key is to make use of your vertical real estate. By drawing the eye upward, you create the perception of a taller, more spacious room—even when the square footage is modest.
Effective Ways to Utilize Vertical Space:
- Install floor-to-ceiling bookshelves or cabinets
- Hang curtains close to the ceiling (not at the window frame)
- Use vertical shiplap or wallpaper with vertical stripes
- Add a tall, slim floor lamp or pendant lighting
- Display art in a vertical arrangement
Floor-to-ceiling storage not only draws the eye upward but also provides practical organization solutions that keep floor space clear. When selecting shelving, opt for open or floating shelves rather than heavy, enclosed cabinets that can make the room feel bulkier.
Pro Tip: When hanging curtains, position the rod 4-6 inches above the window frame (or even higher) and extend it 6-10 inches beyond the window’s width on each side. This creates the illusion of larger windows and higher ceilings.
5. Layered Lighting: Brighten Every Corner
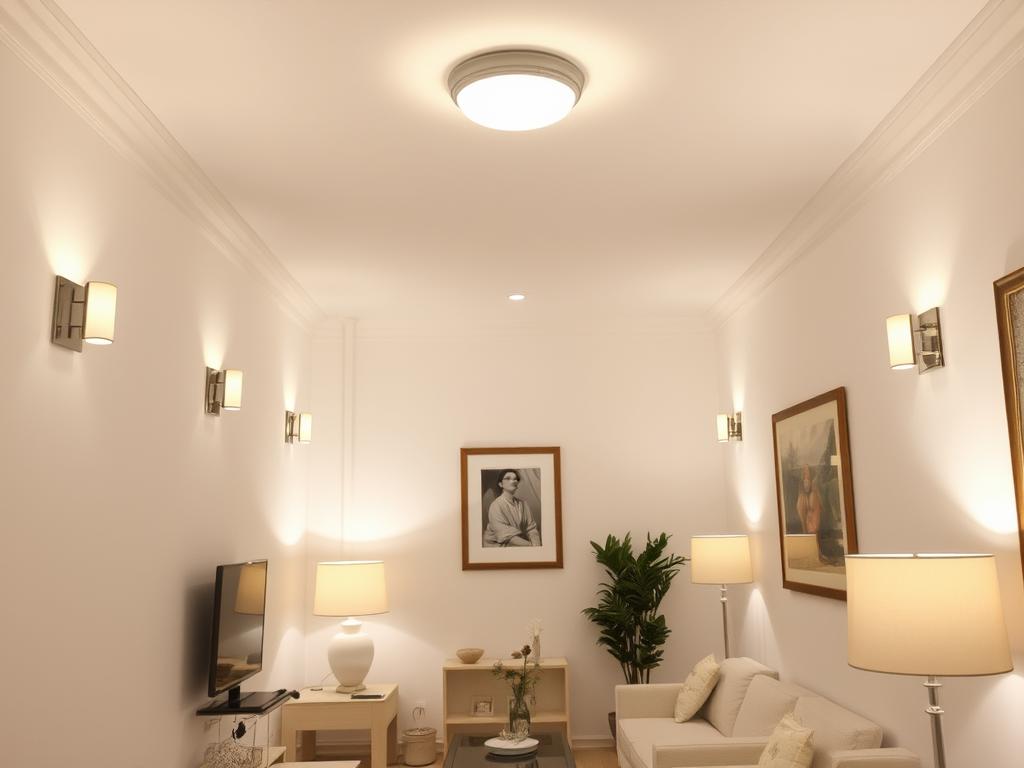
Proper lighting is crucial in making a small room look bigger. Dark corners and shadows can make a space feel confined, while well-lit areas feel open and inviting. The key is to incorporate multiple light sources at different heights to eliminate shadows and create visual depth.
Creating an Effective Lighting Plan:
- Maximize natural light by using sheer window treatments
- Install recessed lighting to avoid fixtures that hang down into the space
- Use wall sconces instead of table lamps to free up surface space
- Add uplighting in corners to eliminate shadows
- Consider LED strip lighting under shelves or cabinets
The placement of your lighting matters as much as the fixtures themselves. Position lights to bounce off walls and ceilings, creating a more expansive feel. Torchiere floor lamps are excellent for this purpose, as they direct light upward, illuminating the ceiling and making it appear higher.
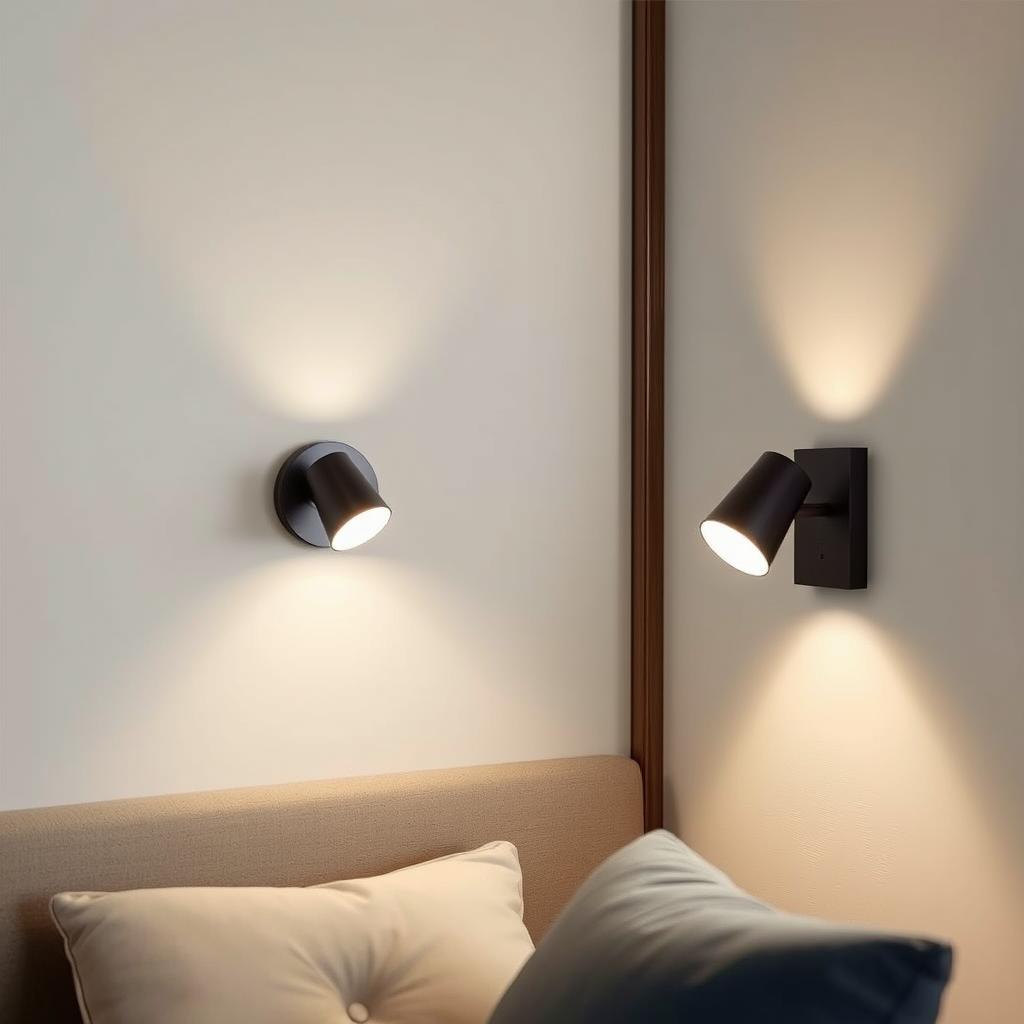
Space-Saving Sconces
Free up valuable surface space while providing focused task lighting.
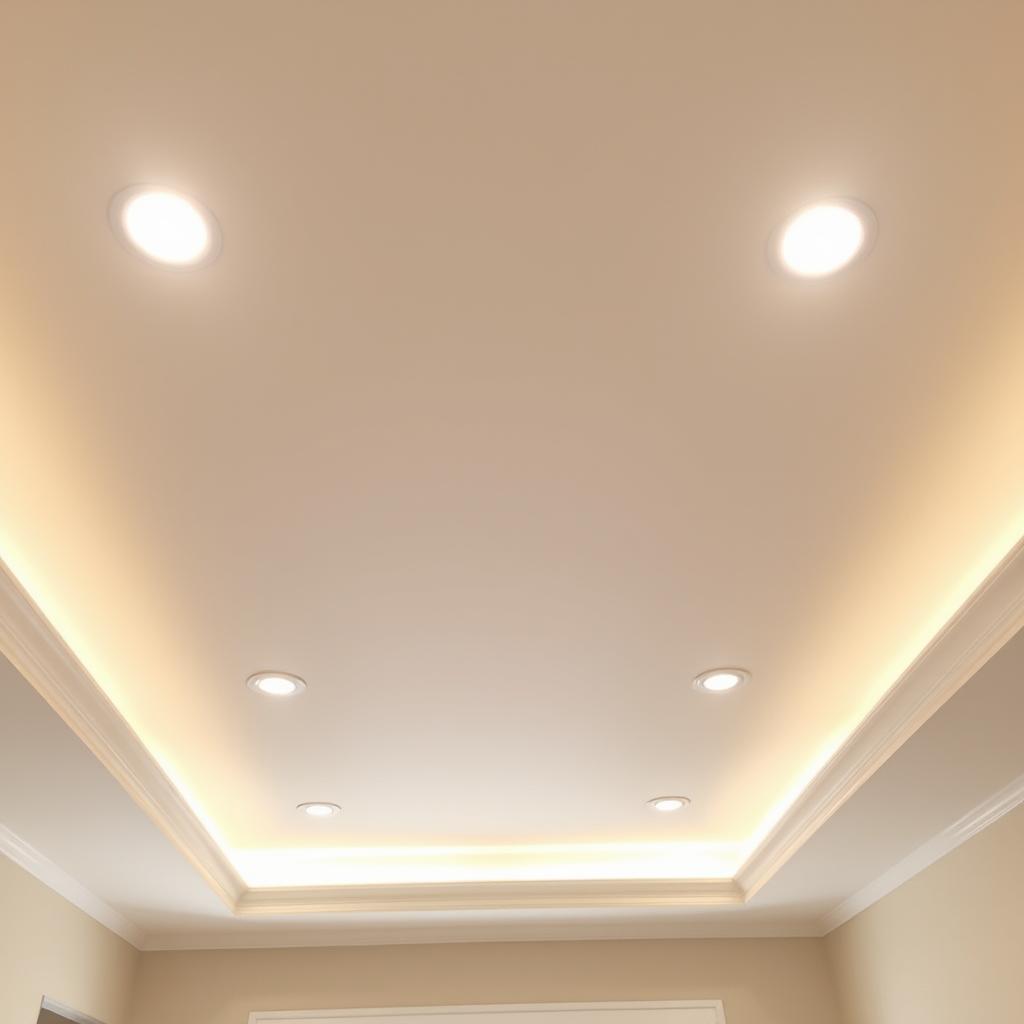
Recessed Lighting
Creates even illumination without visual bulk hanging from the ceiling.
6. Strategic Decluttering: Less Is More
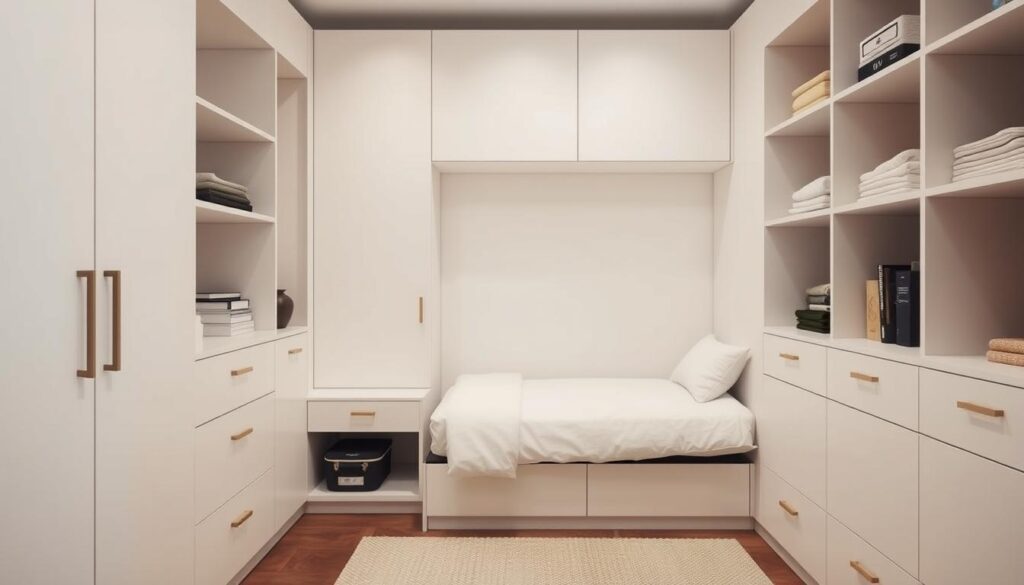
Nothing makes a small room feel more cramped than clutter. Each item on display takes up not just physical space but visual space as well. The more objects your eye has to process, the more crowded a room feels—regardless of its actual size.
Effective Decluttering Strategies:
- Follow the “one in, one out” rule when adding new items
- Choose a few statement pieces rather than many small accessories
- Invest in hidden storage solutions like ottomans and beds with drawers
- Keep surfaces clear except for a few carefully chosen items
- Organize books and magazines in dedicated storage rather than stacks
Remember that decluttering doesn’t mean eliminating personality. Instead of displaying all your treasures at once, rotate a few favorite pieces seasonally. This keeps your space feeling fresh while maintaining the open, uncluttered look that makes rooms feel larger.
7. Continuous Flooring: Create Uninterrupted Flow
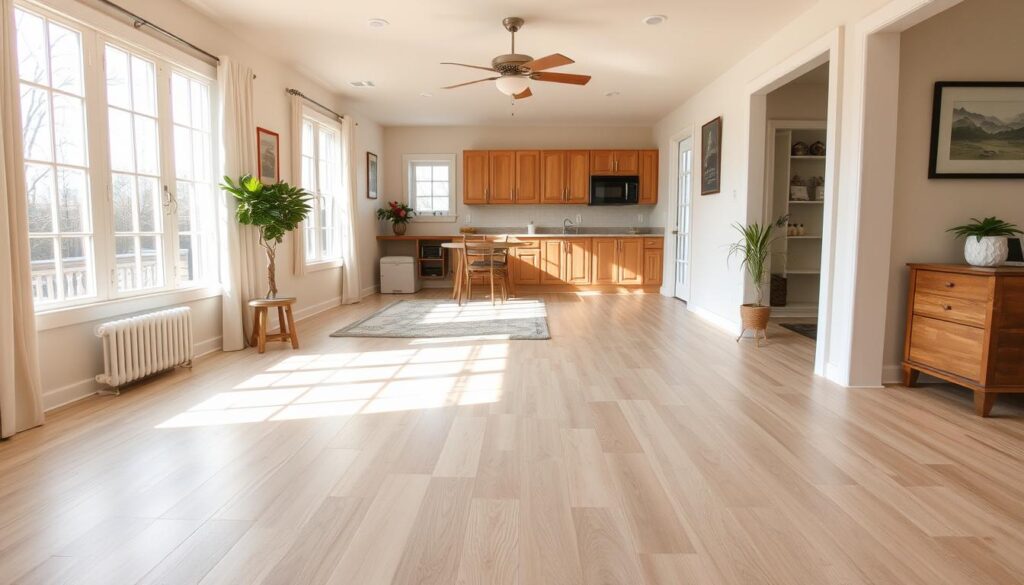
The floor is your room’s fifth wall, and how you treat it significantly impacts spatial perception. Using the same flooring throughout adjacent spaces creates visual continuity that makes your entire home feel more expansive.
Flooring Strategies for Small Spaces:
- Choose light-colored flooring to reflect more light
- Install flooring diagonally to create the illusion of width
- Use large-format tiles with minimal grout lines to reduce visual breaks
- Extend the same flooring from room to room without thresholds
- If using area rugs, choose ones that leave a border of visible floor around the edges
The direction of your flooring can also influence how large a room feels. Running wood planks or rectangular tiles lengthwise along the longest wall can make a narrow room appear wider, while diagonal installation creates the impression of a larger overall space.
Designer Insight: In open-concept spaces, continuous flooring is especially important for creating a sense of flow and maximizing the perception of space. Avoid the temptation to define different “zones” with different flooring materials.
Bringing It All Together: Your Small Space Transformation
Making a small room look bigger doesn’t require knocking down walls or expensive renovations. By implementing these seven design tricks—strategic mirror placement, right-sized furniture, thoughtful color choices, vertical space utilization, layered lighting, decluttering, and continuous flooring—you can create a space that feels open, airy, and significantly larger than its actual dimensions.
Remember that these strategies work best when used in combination. A light-colored room with appropriately scaled furniture, strategically placed mirrors, and good lighting will feel dramatically more spacious than one where only a single technique is applied.
Start with the strategies that require the least investment—decluttering and rearranging furniture—before moving on to painting or purchasing new items. Even small changes can make a noticeable difference in how spacious your room feels.
Frequently Asked Questions
What colors make a small room look bigger?
Light colors generally make a small room look bigger by reflecting more light and creating an airy feeling. White, off-white, pale blues, soft grays, and light neutrals are all excellent choices. For maximum effect, paint walls, trim, and ceilings the same light color to eliminate visual boundaries.
How do you make a small room look bigger on a budget?
Several budget-friendly ways to make a small room look bigger include:
- Decluttering and organizing existing items
- Rearranging furniture to improve flow
- Adding mirrors to reflect light and views
- Hanging curtains higher and wider around windows
- Using multi-purpose furniture you already own
- Painting walls a light, reflective color
Should furniture be against the wall in a small room?
Contrary to popular belief, pushing all furniture against walls can sometimes make a room feel smaller and more cramped. Instead, try floating some pieces away from walls to create the impression of more space. Leave some breathing room between furniture and walls, and ensure there are clear pathways for movement throughout the room.
Not Sure Where to Start?
Get personalized advice from our interior design experts with a free virtual room assessment.
Find Space-Saving Furniture
Browse our collection of specially designed pieces for small spaces.
Need Custom Storage Solutions?
Our designers can create vertical storage that maximizes your space while matching your style.
Ready to Transform Your Small Space?
Our interior designers specialize in making small rooms feel spacious and functional.

